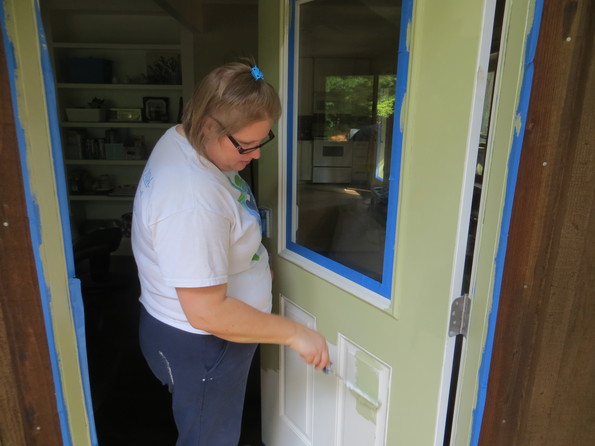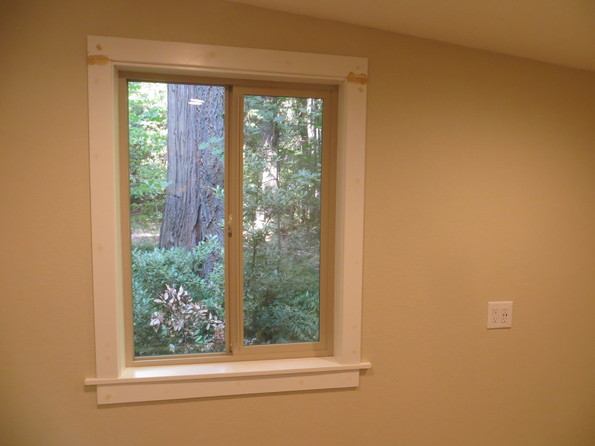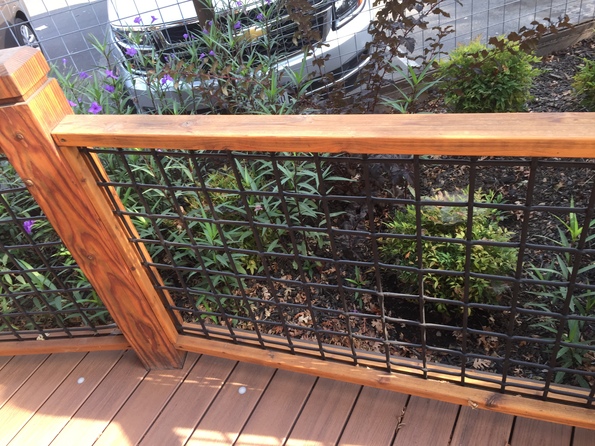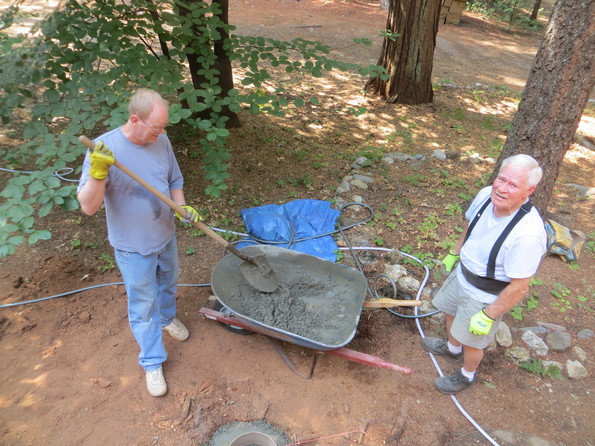Monday, September 18, 2017
Behind the (Oakmoss) green door
The outside doors are painted and no longer primer white. It only took something like 3 years. With the outside stained, the white just wasn’t making the right statement. Genny spent hours taping, painting, and un-taping the doors and now they look soooo much better. We should’ve done this years ago.
We finished up the last of the utility room trim. The window trim is now installed, filled, and painted. The baseboards are painted and most, well as much as one tube of caulk would do, trim is caulked.
When our friends came over and saw the utility room for the first time since before we started on it, they said that this was the biggest transformation yet. There are still a couple more things to finish up, like the closet shelf & door and we need to order some cabinetry. But for the most part, the room is finished. We re-built the washing machine drain that routes the water out into the yard. The washer and dryer are now usable again. We started moving stuff out of the bedroom and back into the utility room so it’s getting cluttered up again.
The next step will be to go through the place and make a list of all the little things that still need to be done. And while it not “finished”, we’re to the point where we shouldn’t be making large quantities of dust and can start decorating and making it all look pretty.
Except for the large elephant in the room, or rather, outside the room … the deck. It’s a large deck and it’s going to take some to time to demolish and re-build. We’ve started looking at materials and are currently planning to use Trex composite decking and Hog Wild railing something like this:
The choices for decking and railings is ginormous. It’s taking time just to figure out what we want and what we need. But soon we’ll be embarking on our next construction adventure.
Todo list
Utility Room
-
Fix ant infested ceiling joist -
Get roof fixed/replaced -
Replace electrical boxes -
Add recessed lighting -
Figure out washing machine drain -
Replace dryer vent -
Frame new closet -
Seal up the room -
New insulation -
New drywall -
Texture drywall -
Paint walls and ceiling -
Prep for tile floor -
Tile floor -
Grout floor -
Window and door trim -
Base boards - Install closet door
- Install cabinetry
Tuesday, September 5, 2017
Tripping hazards
We installed a number of tripping hazards or as they’re commonly called, post footings for the deck. Our updated deck design calls for some additions beyond the original deck and those will need footings. The largest addition will be a 13ft. x 13ft. step down area off the main corner. We’re also extending out part of the deck to make room for a small fire pit and adding a walkway between the main deck and the back door. Most of the new footings are located where they can easily trip someone up, hence the tripping hazards.
Digging the holes, mixing the cement, and poring the footings took about a day and half. We used 34 bags of cement. And just because, we did this on what was probably the hottest weekend of the year.
We also spent a bit more time on the utility room, getting closer to finishing it off. We installed all the baseboard (but still need to sand down filler and touch up the paint). Genny painted the both the inside and outside of the door. This is the first door to get painted on the outside. With the new stain, the white primer doors stand out and not in a good way. The Oakmoss green is a big improvement.
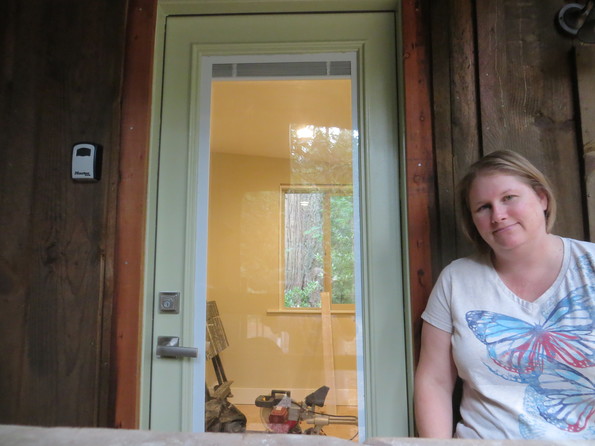
With the utility room baseboard installed, we used some of the leftover to complete the baseboard in the downstairs dog cubby and the upstairs closet. The only trim left to install is the utility room window casing.
With the inside nearly complete, we’re turning out attention to the deck. While the deck should be the last project, it’s going to take a while to complete.
Todo list
Utility Room
-
Fix ant infested ceiling joist -
Get roof fixed/replaced -
Replace electrical boxes -
Add recessed lighting - Figure out washing machine drain
-
Replace dryer vent -
Frame new closet -
Seal up the room -
New insulation -
New drywall -
Texture drywall -
Paint walls and ceiling -
Prep for tile floor -
Tile floor -
Grout floor - Window and door trim
- Base boards
- Install closet door
- Install cabinetry
