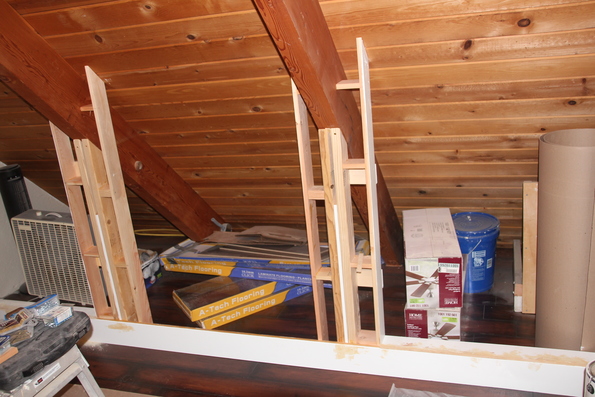Monday, October 3, 2016
Measure once, cut twice.
Trying to build drawers when you’re tired and rushing to get them done probably isn’t the best idea. I built 3 drawers in preparation for our latest cabin trip. While building the larger drawer, I messed up and didn’t make the bottom large enough and had to do a modification to accommodate that. However, it didn’t really matter since I forgot to take into account that the half blind dovetail joints require reducing the the depth by approximately 1/2 inch. Thus all the drawers were too deep. The two smaller drawers had enough wiggle room that they work with only minor modifications on-site. The larger one need to be cut apart and rebuilt. Once it’s cut down to the right depth, the bottom should fit perfectly. Not often that you get to fix a mistake by making things shorter.
With the two drawers installed, we made a couple of drawer faces and finished up painting the trim. All we need is a few more drawers to finish up the back bedroom.
Attention has now turned to the front bedroom. We worked on the internal trim/framing work for one side of the bedroom. This side will have two double door cabinets with a book case in the middle. To make the baseboard trim, one of the 10ft. lengths needed to be extended a bit to make it long enough and it also needed a bit planing on the edges before it could be bent to fit flush with the floor. With all that, it’s installed.
And speaking of cutting twice. Cutting the side trim that meets the ceiling at a 45 ° angle typically requires a lot more than 2 cuts. It’s hard to measure for the cut since the board needs to fit plumb. So cut it large and then start nibbling away an 1/8th or 1/16th of an inch at a time until it’s plumb. Probably 5 or 6 cuts per board and that’s 6 boards per kneewall, not including the initial framing. One of the reasons the kneewalls take so long.

The front bedroom should go a bit faster now that we have some idea how the bits will fit together. However, the weather may slow us down a bit. We’ve been moving the table saw outside to reduce the amount of dust and cleanup downstairs but that’s not really possible if it’s raining.
Back bedroom
-
Dog cubby baseboard -
Dog cubby outside trim -
Figure out knee wall design -
Knee wall door trim -
Build/install bookcase -
Install hangers for clothes -
Install drawer carcasses - Install drawer boxes — 5/10th done
-
Install drawer trim -
Install baseboard - Trim wall to ceiling corners
- Install conduit for ceiling fan — almost finished
- Build new ceiling fan mount
- Install new ceiling fan
Front bedroom
-
Paint balcony door - Frame knee walls
- Trim knee walls
- Door for closet
- Drawers and doors for knee walls
- Install baseboard
- Install wall to ceiling corner trim
- Install conduit for ceiling fan
- Build new ceiling fan mount
- Install new ceiling fan
- Install grill cover for vent fan
- Install window blind

